Structural Glued Laminated Timber is a building product and style you’re not going to forget once you know what it looks like.
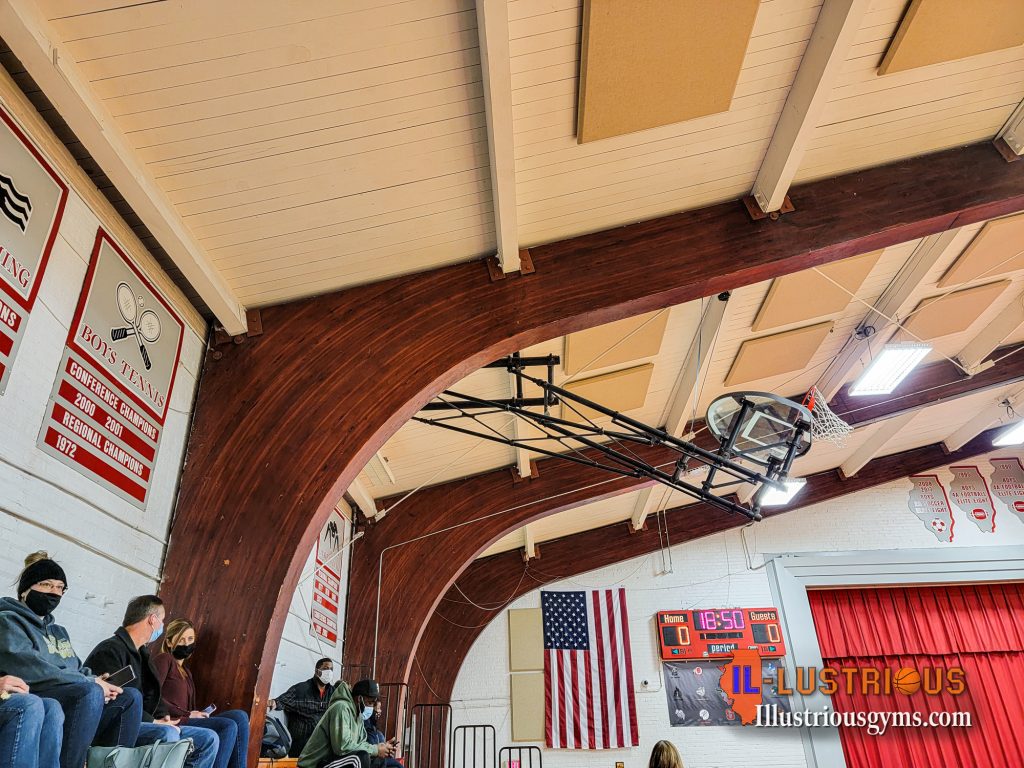
I originally made a post about this style of gym in 2022. I called them the curved-wooden-beam gyms. I knew well enough it had to have had an official name and mentioned in the post that anyone who knew should reach out to me. Luckily just before the book was being finalized someone did.
Andreas Rhude, who was an architectural student at the University of Minnesota in the 1990s, emailed me with the answer to the my question. Not only had Rhude written his thesis paper on the history and development of the material, but his father, Maurice “Morrie” Rhude, was the vice president at Unit Structures which produced much of the structural glued laminated timber, Glulam for short, for buildings around the Midwest.
Luckily for the book, Andreas emailed me the month I was working on finalizing the text. So, this information made the book just in time.
The making of structural glued laminated tiber had its origins in Germany in the 1890 by Otto Karl Friedrich Hetzer. The process consists of lamination. While you may think of laminating something it’s consists of covering it up with some form of plastic or varnish to make it last longer, but lamination actually means the process of layering things to make them stronger. Hetzer started with several straight beams and bonded them together with a glue.
What’s believed to the the first use of this was in the Reichstag building in Berlin in 1890, where Hetzer made 33-foot long beams. Hetzer died in 1911 ad his sons took over the company. Steel shortages in Europe during World War I led to the increased use of the beams.
Structural glued laminated timber got its start in North America by Max Hanischr, Sr., when he designed the community gym in Peshtigo, Wisconsin in 1934. You can read a detailed story on Peshtigo’s gym here, as well as some great historical photos of the making of structural glued laminated timber and other buildings across America made from them.
Bremen and Tinley Park High Schools
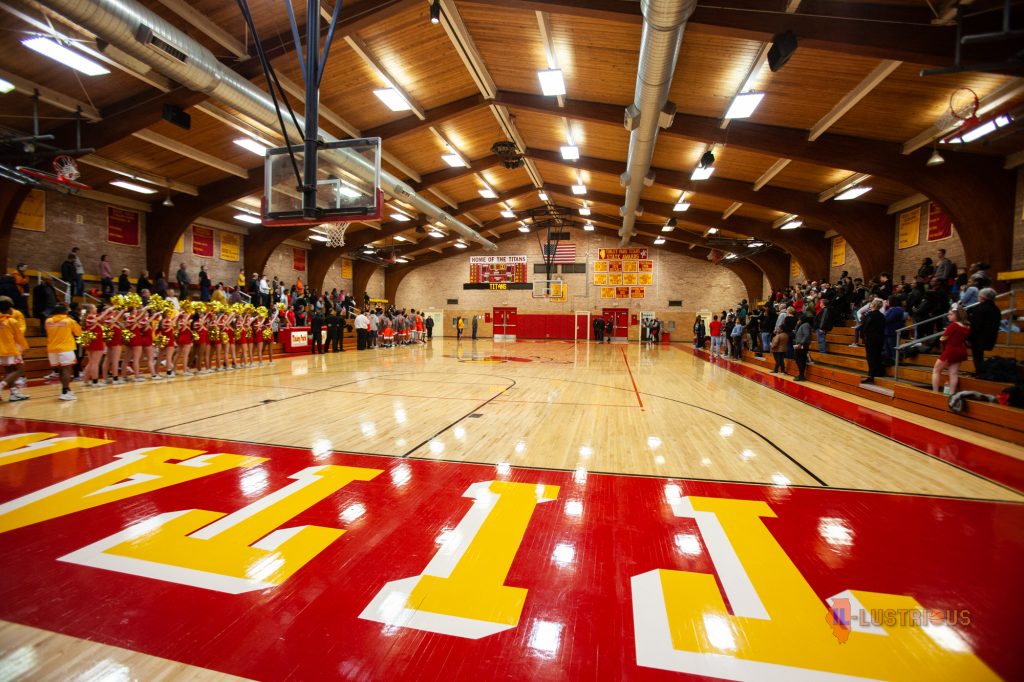
Bremen’s gym was in the works in 1960 and soon after Tinley Park High’s gym was built in 1963. Tinley Park is also part of the Bremen School District 228. However, they were just some of the buildings in Chicago’s south burbs constructed with material from Unit Structures.
The now demolished Warrior Dome at the former Crete-Monee High School was also made using Glulam. A press release on the construction of the dome, shows some great photos of the process.
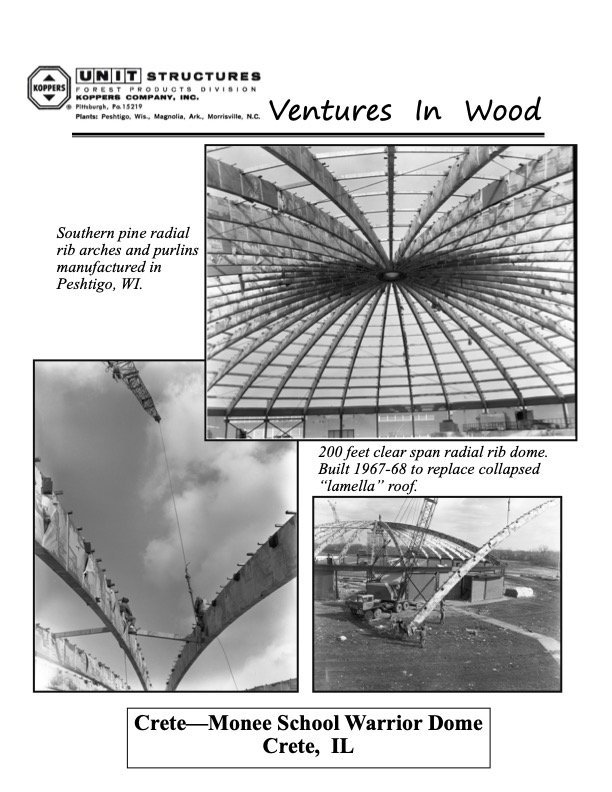
The release also mentions that the former dome roof was a “lamella” roof, which is another style that uses wood in criss-cross pattern to form rhombuses to increase the stability of the roof. Some people refer to this as a honeycomb or net ceiling. Some great examples can be seen if you look at Harrisburg’s Davenport Gym or Madison’s Don Freeman Gym.
Just to give some insight on how well the Glulam beams were made, it was said that the beams from the Warrior Dome were sold for $50,000 after it was taken apart.
St. Joseph High, Westchester

St. Joseph High School’s gym in Westchester was definitely more well known for its head coach Gene Pingatore, the winningest boys basketball head coach of all-time in Illinois, and its prominence in the movie Hoop Dreams. After that people will talk about the orange light sin the gym, but it was also a Glulam gym.
St. Joseph closed in 2021 and the gym was demolished in July of 2024. No word if the Glulam beams were sold.

Alden-Herbon High School’s Tigard Gym
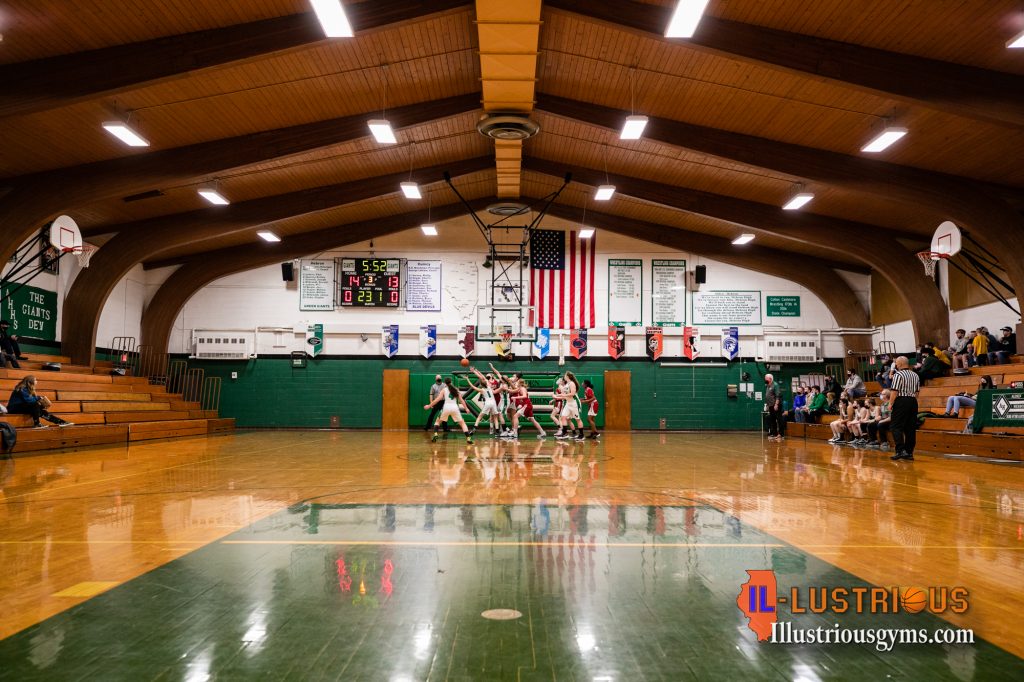
Hebron is best known for being one of the smallest schools to ever win a basketball title during the single class playoff in 1952. Their gym from the 1952 season still stands and is featured in the book, but the gym the school, which is now known as Alden-Hebron, plays varsity games in is a Glulam gym.
Meridian High School – Old Gym, Macon
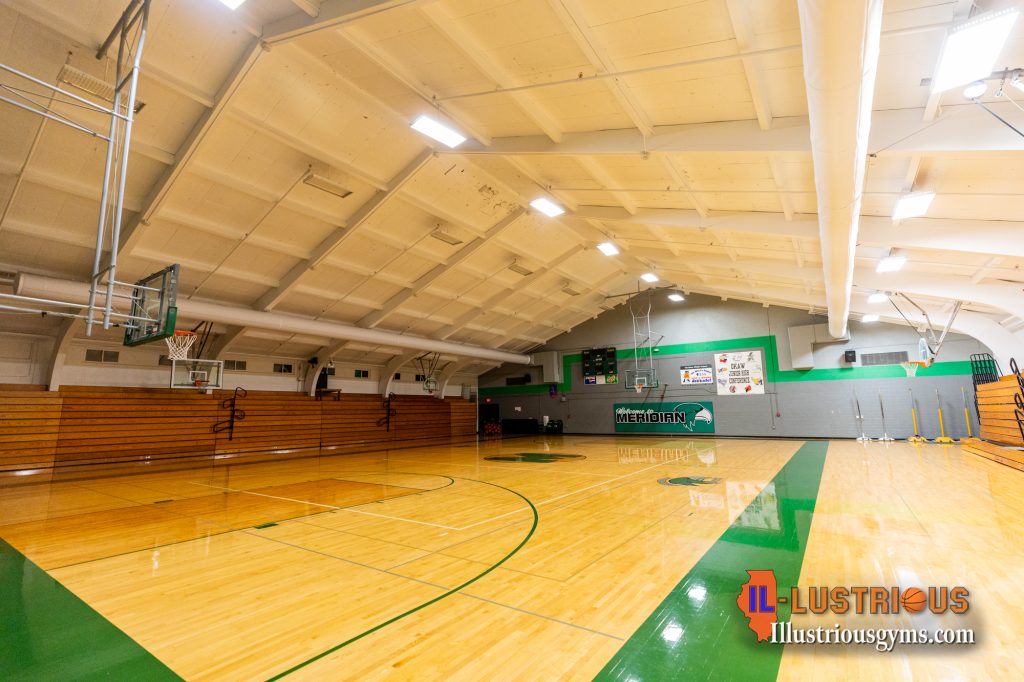
Holy Ground
Outside of sports the structural glued laminated timber found its way into houses of worship too. The childhood church of Pope Leo XIV being one of them. Queen of All Saints Basilica in Chicago is another. The Episcopalians not wanting to be left out joined the crowd with the Church of Saint Paul and the Redeemer, in Chicago’s Kenwood neighborhood are also Glulam buildings.
All Saints and St. Paul both feature much higher arches than the gyms do. Where St. Mary’s seems very much like one of the high school gyms.
St. Mary of the Assumption Church, Chicago (Pope Leo XIV’s childhood church)
Not far from Bremen and Tinley Park is the former-Catholic church, St. Mary of the Assumption, which was also built using structural glued laminated timber. The church was the childhood parish of Robert Prevots, who is now more commonly known as Pope Leo XIV.

Queen of All Saints Basilica, Chicago
The press release from Unit Structures, shows the interior of Quenn of All Saints Basilica.
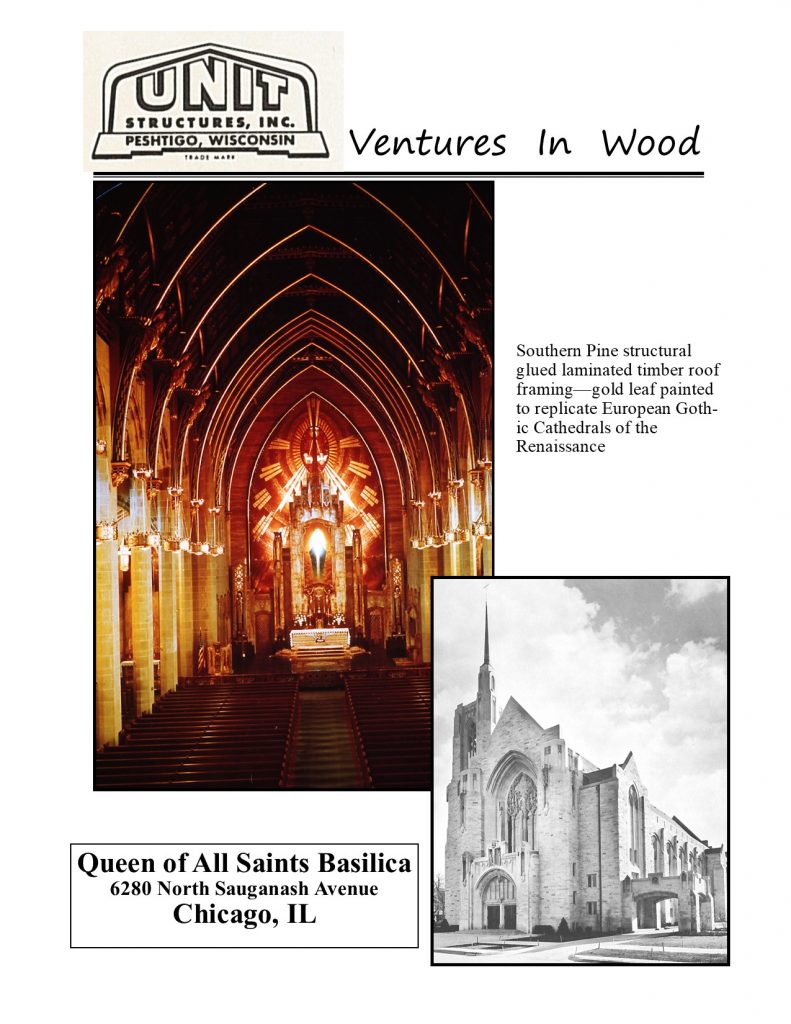
St. Paul & The Redeemer, Chicago
Thanks to St. Paul and the Redeemer being the church we attended, this was where I first noticed the similarities after having covered a girls basketball game at Tinley Park the night before.
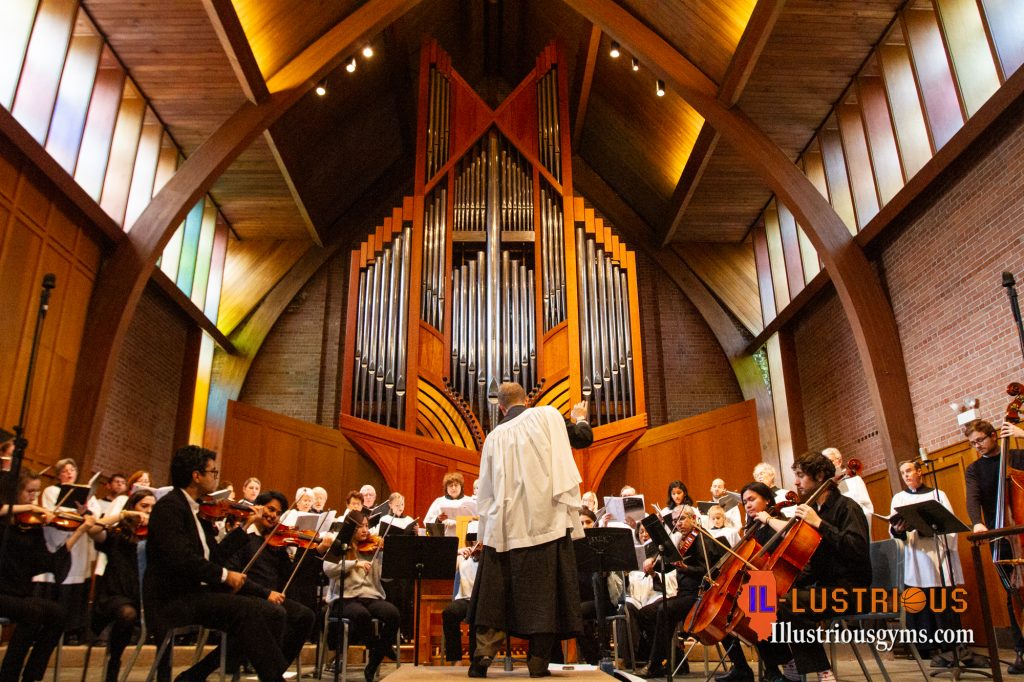
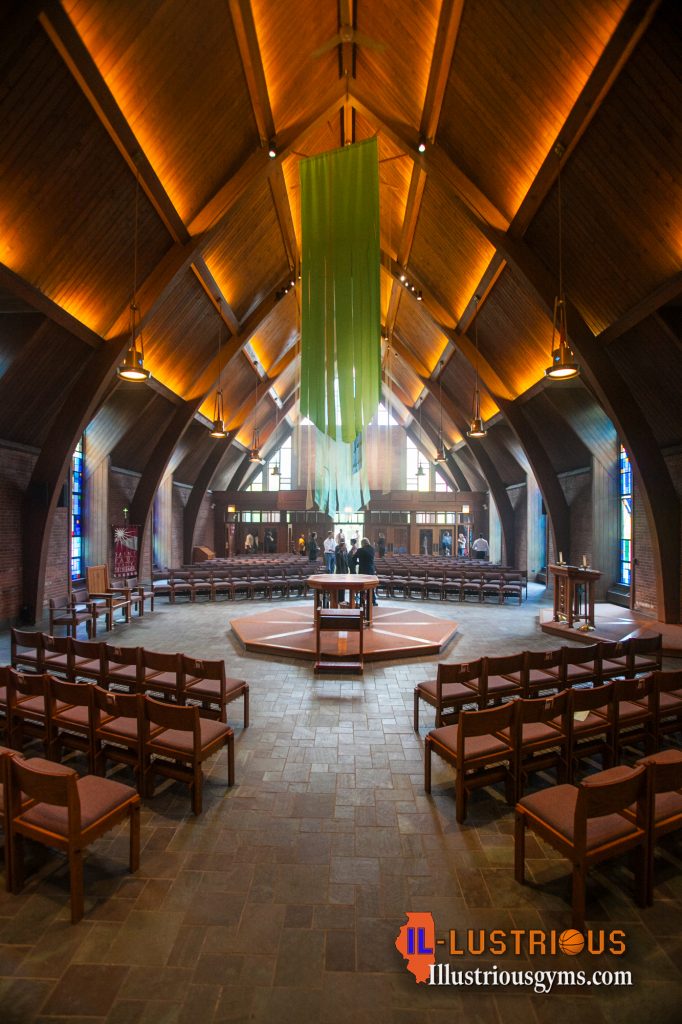
Other Buildings
Like I said, once you know what you’re looking at, you’ll start to see these buildings around. Most seem to have been built in the 1950s & 60s and there are other buildings that used the material besides gyms and churches.
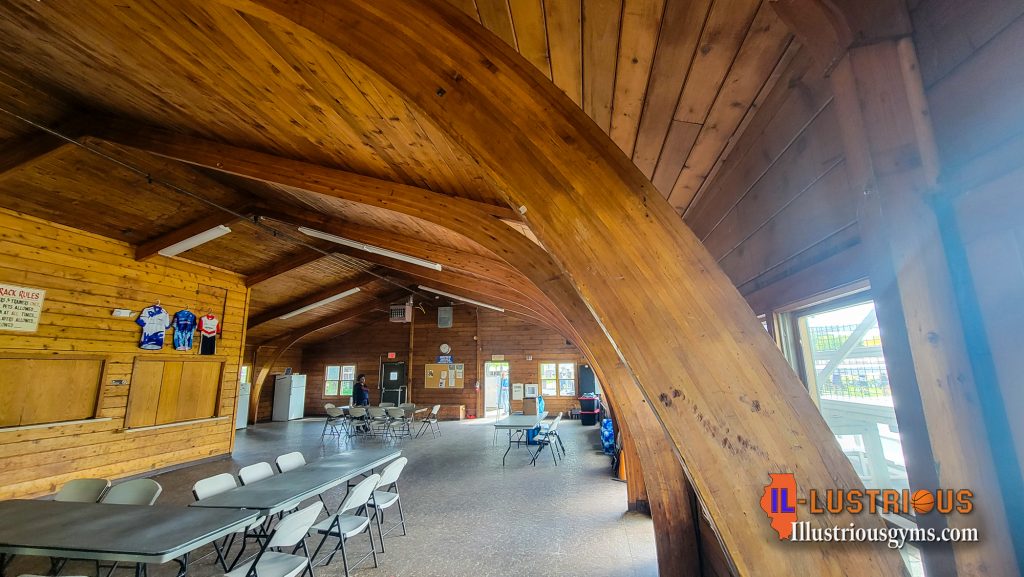
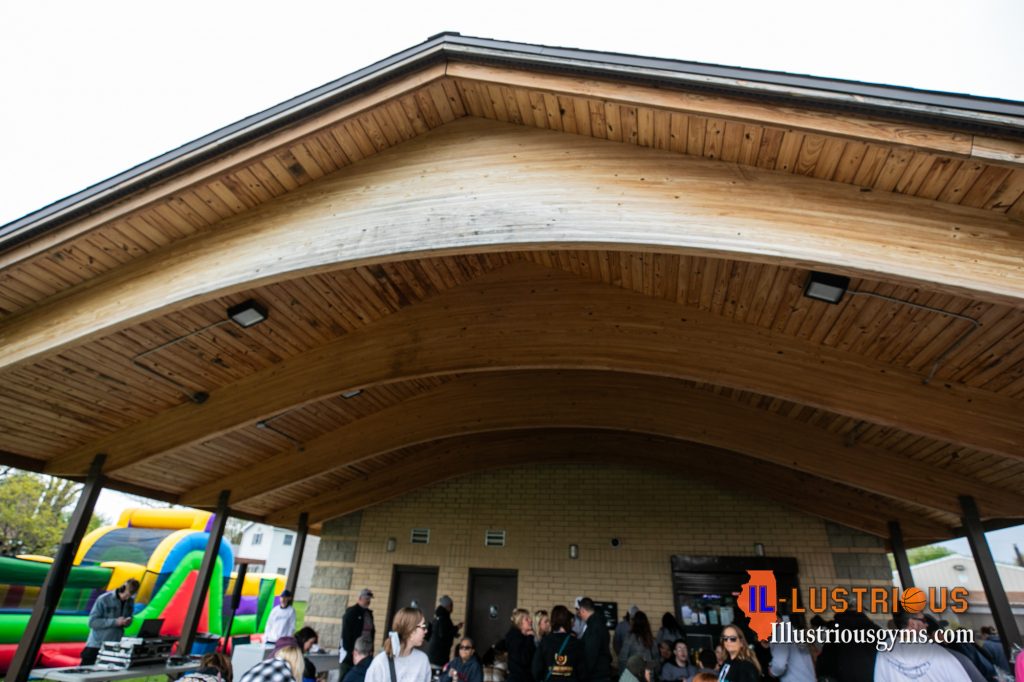
List of Glulam buildings in Illinois
This is by no means a complete list, nor am I looking to catalog all the Glulam buildings in the state, but it’s just a fun way for anyone reading this to possibly find one close to them.
- Alden-Hebron H.S. – Tigard Gym
- Bremen H.S., Midlothian
- Don Burns Park pavilion, Oak Forst
- Eurka H.S.
- Iuka Grade School, Iuka, Marian County (east of Salem)
- Newman Central Catholic H.S., Sterling
- North Mac H.S., Virden
- St. Joseph H.S., Westchester (demolished 2024)
- St. Paul & the Redeemer Episcopal Church, Chicago, Kenwood neighborhood
- The Chalet at the velodrome in Northbrook
- Tinley Park H.S.




